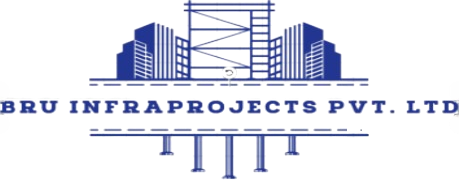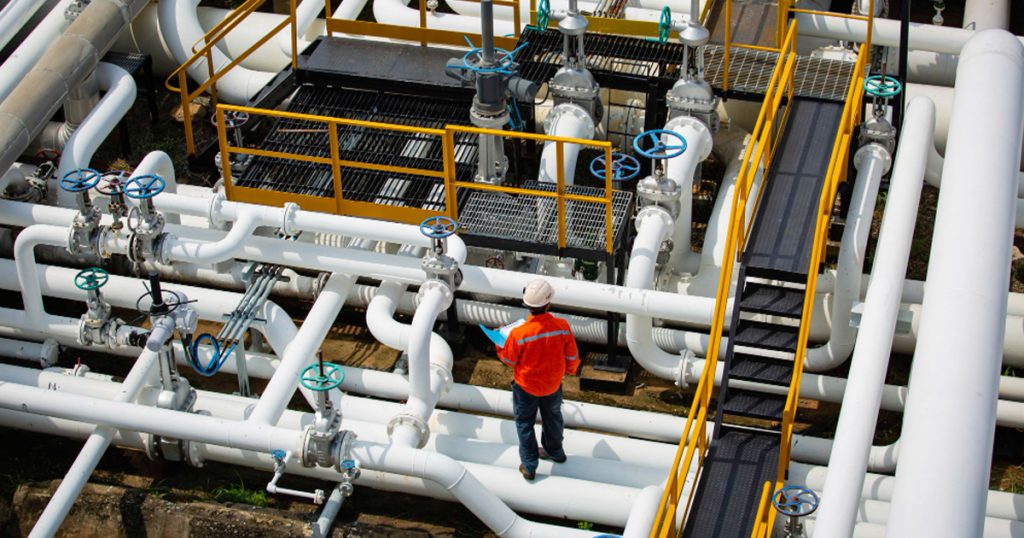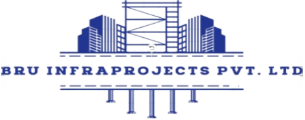

It refers to the Mechanical, Electrical, and Plumbing systems that are essential components in building construction and infrastructure. These systems are critical for making buildings habitable, functional, and energy-efficient.
1. Mechanical (M)
This includes systems that manage heating, ventilation, and air conditioning (HVAC):
HVAC systems: Air conditioning units, ductwork, ventilation fans
Elevators & escalators
Mechanical ventilation
Firefighting systems: Sprinklers, smoke extraction
2. Electrical (E)
These systems deal with power supply and distribution:
Lighting systems
Power outlets and wiring
Backup power (generators, UPS)
Fire alarms and security systems (CCTV, access control)
Building management systems (BMS)
3. Plumbing (P)
Plumbing includes systems for water supply and drainage:
Freshwater supply
Drainage and waste water
Stormwater systems
Sewage systems
Hot water systems
Gas piping (sometimes included here)
Design Stage: MEP engineers create drawings and plans based on architecture.
Coordination Stage: 3D modeling (BIM) ensures no clashes between MEP and structural components.
Installation Stage: Contractors install equipment and piping/wiring systems.
Testing & Commissioning: Systems are tested for safety and functionality.

Moradabad, Uttar Pradesh
+91-7017611928, +91-9690694257
info@bruinfraprojects.com
Copyrights © 2025 Bruinfraprojects | Designed & Developed By Zauca