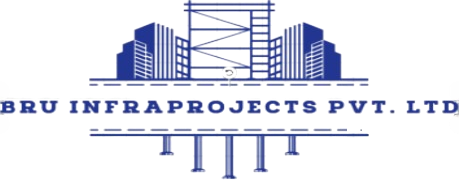

In construction, the structure refers to the framework or skeleton of a building or infrastructure that supports and transfers loads safely to the ground. It is the core component that ensures the building remains stable, safe, and durable.
1. Load-Bearing Structure
Walls carry the load of the entire building
Common in small-scale or traditional buildings
2. Framed Structure
A system of beams and columns supports the load
Widely used in high-rise and commercial buildings
Examples: RCC (Reinforced Cement Concrete) frame, Steel frame
a. Foundation
Transfers the load from the structure to the ground
Types: Shallow (spread footing, raft), Deep (pile, caisson)
b. Columns
Vertical members that carry compressive loads
Transfer load from slabs/beams to foundations
c. Beams
Horizontal members that carry loads from slabs and transfer to columns
May be RCC, steel, or prestressed concrete
d. Slabs
Flat horizontal elements forming floors and ceilings
Transfer load to the supporting beams or walls
e. Walls (in some designs)
May be structural (load-bearing) or non-structural (partition)
f. Roof
Covers and protects the structure
Can be flat, pitched, or domed, depending on function and climate
g. Staircases & Ramps
Provide vertical circulation between floors
Analysis of Loads and Soil Reports
Structural Layout Planning
Design Calculations using software (like STAAD, ETABS)
Preparation of Structural Drawings
Reinforcement Detailing (Bar Bending Schedule)
Supervision During Construction

Moradabad, Uttar Pradesh
+91-7017611928, +91-9690694257
info@bruinfraprojects.com
Copyrights © 2025 Bruinfraprojects | Designed & Developed By Zauca